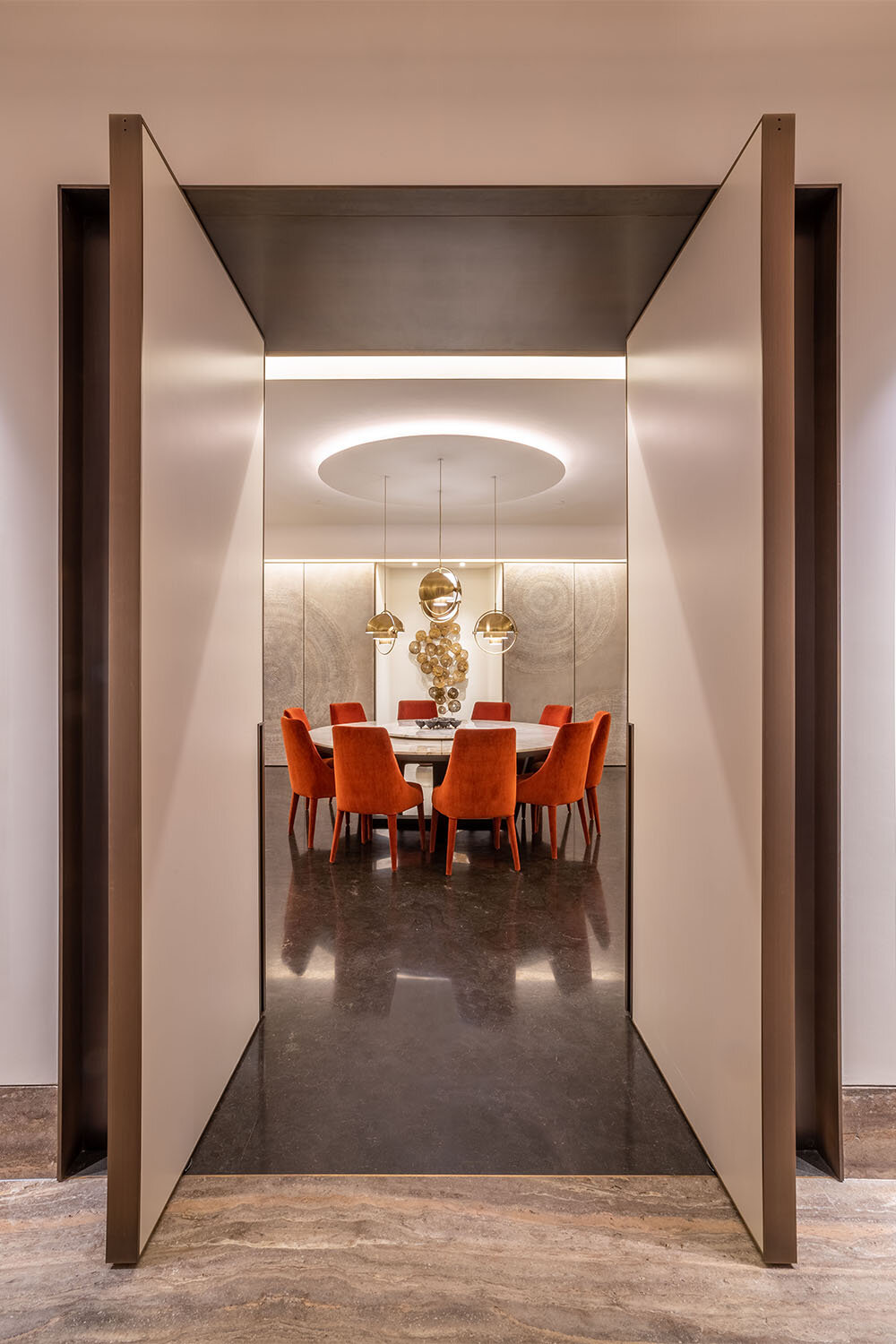
Residential
Private residence
Belgravia, London
This project brought together five Georgian properties, including two adjoining Grade II listed townhouses and three mews houses to the rear, to create a new 17,000 sqft family home over seven floors. The works included major structural additions to form new suspended concrete floors and roof structures within both the mews houses and the main buildings.
The main challenge we faced on this project was incorporating extensive, high-spec AV, MEP and fireplace services to suit the architectural layout at each level, without compromising the existing structure and listed buildings stipulations. We also installed very large single-pane glazed roof lights on the main roof and mews roofs – which involved a number of logistical challenges surrounding crane lifts and road closures.
Although we worked seven days a week on site, we kept noise to the required levels within the council’s restricted times, and formed good relationships with the neighbours, allowing us to achieve our programmed goals.
Photos by Ellie Pinney







